Historic buildings next to modern architecture
Discover the ambience of Feldkirch's impressive history. A medieval town with modern influences.
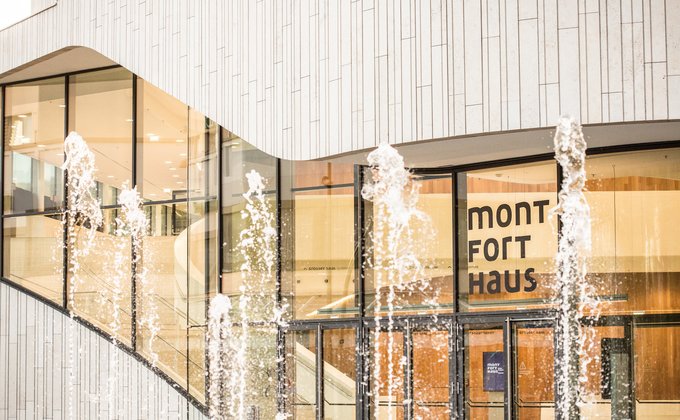
The new Montforthaus building was opened in 2015 as a cultural and congress centre. The new Montforthaus was designed by the architectural partnership Hascher Jehle from Berlin and Mitiska Wäger from Bludenz.
In the centre of the historic old town, the existing space was optimally utilised with the soft and twisted forms of the building. The listed town wall and the surrounding buildings contrast with the light and bright limestone façade. Inside there are multifunctional rooms and a restaurant on the top floor. From the Great Hall (up to 1,150 people) to the rooftop gallery (up to 80 people), there are various rooms for every occasion. The Montforthaus is home to the Vorarlberg Symphony Orchestra and a stage for national and international stars.
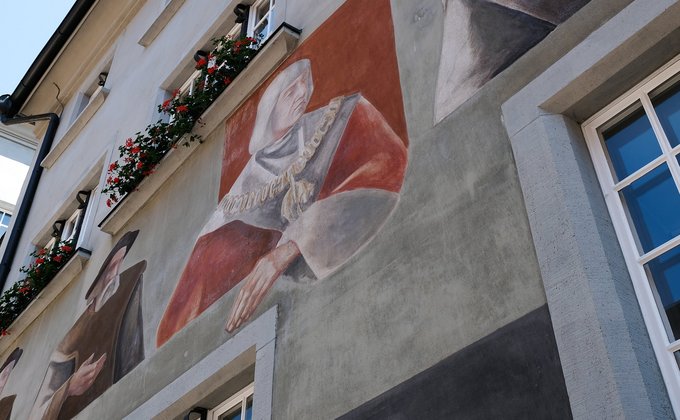
The façade of the town hall tells the story of the town's eventful history. What Feldkirch's old town looked like in the 17th century can also be admired in a large painting by Florus Scheel in the entrance area on the ground floor of the town hall.
Feldkirch Town Hall was built in its present form in 1493 as a multifunctional building. By the standards of the time, the town hall was very large, as there had to be enough space for the meetings of the Feldkirch councillors and the meetings of the Vorarlberg provincial estates, as Feldkirch was Vorarlberg's provincial capital until the 18th century. Another reason for the large design of the town hall was that the corn hall was located on the ground floor and the cloth hall on the upper floor. The right wing housed the town's first hospital, today the seat of the town police. The left wing, from the cellar to the roof, serves the city's now almost 40,000 inhabitants.
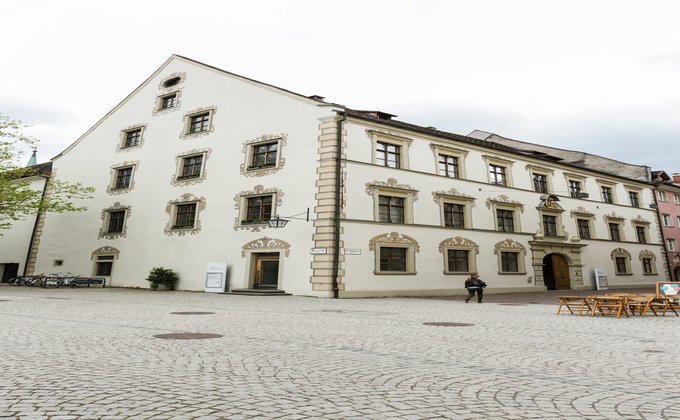
Palais Liechtenstein was built in 1697 - after the great Feldkirch town fire - by Prince Hans Adam von Liechtenstein as a baroque official residence by the court architect Gallus Apeller. The façade still bears the coat of arms of the Prince of Liechtenstein.
Over the course of its history, Palais Liechtenstein has changed hands and uses several times. It has been a brewery, inn, spinning mill and residential building. In 1848, Andreas Ritter von Tschavoll, then mayor of Feldkirch and factory owner, acquired the palace. It was later inherited by Mayor Anton Gohm. In 1967, the city of Feldkirch finally acquired the building. Today it is used as a tourist and map office, town library, town archive and for exhibitions and events.
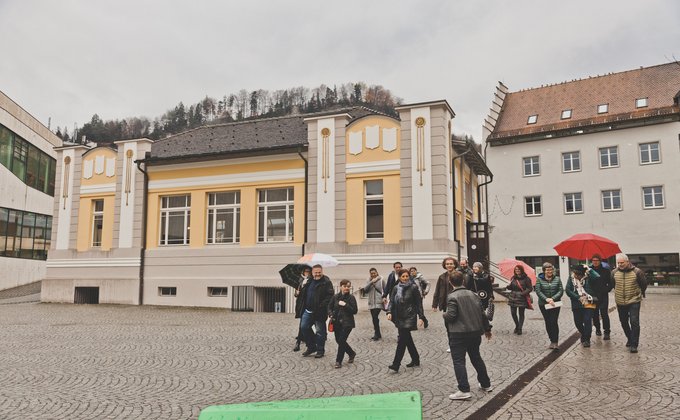
The Alte Turnhalle of the Feldkirch grammar school was built in 1901/02 in Art Nouveau style by the master builders Schöch and Zangerle. The gymnasium of the former grammar school was first put into operation in 1904 and is still used as a sports facility today.
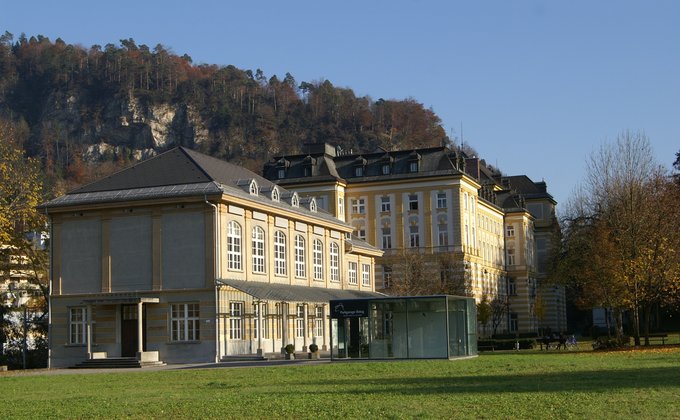
Feldkirch has been a school town since its beginnings. Feldkirch's grammar school is the oldest in the country. The former elite grammar school Stella Matutina (school with boarding school) developed from a college founded by the Jesuits in 1649 and gave the town international religious, scientific and educational significance from 1856 to 1979. in 1900/01 the building in Reichenfeld, which still exists today, was erected. the Stella was closed by the Jesuits in 1979.
The remaining building now houses the Stella Private College of Music and offers music students and their teachers from all over the world space for lessons and concerts.
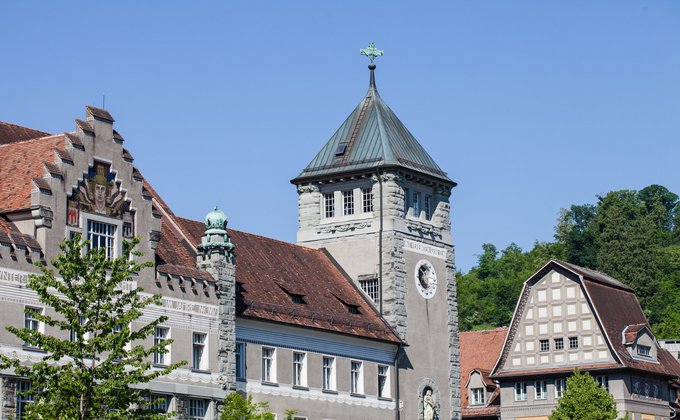
The Feldkirch Provincial Court building and the former Financial Directorate building were built between 1903 and 1912 according to the plans of Art Nouveau architect Ernst Dittrich. The Feldkirch prison is located to the south-east of the provincial court and is structurally connected to the historic court building.
On the façade of the Feldkirch Provincial Court, above the main entrance on the gable, there is "a mosaic picture depicting the head of Austria with the coats of arms of Vorarlberg and Feldkirch and the emblems of war and peace. These are the words of a report on "The new district court building in Feldkirch", published in 1908 by Ministerial Counsellor Emil Ritter von Förster in the "Allgemeine Bauzeitung". Förster was the superior of Ernst Dittrich, who as architect and construction manager was responsible for the new building and the "dignified exterior design" of the court building demanded by the town.